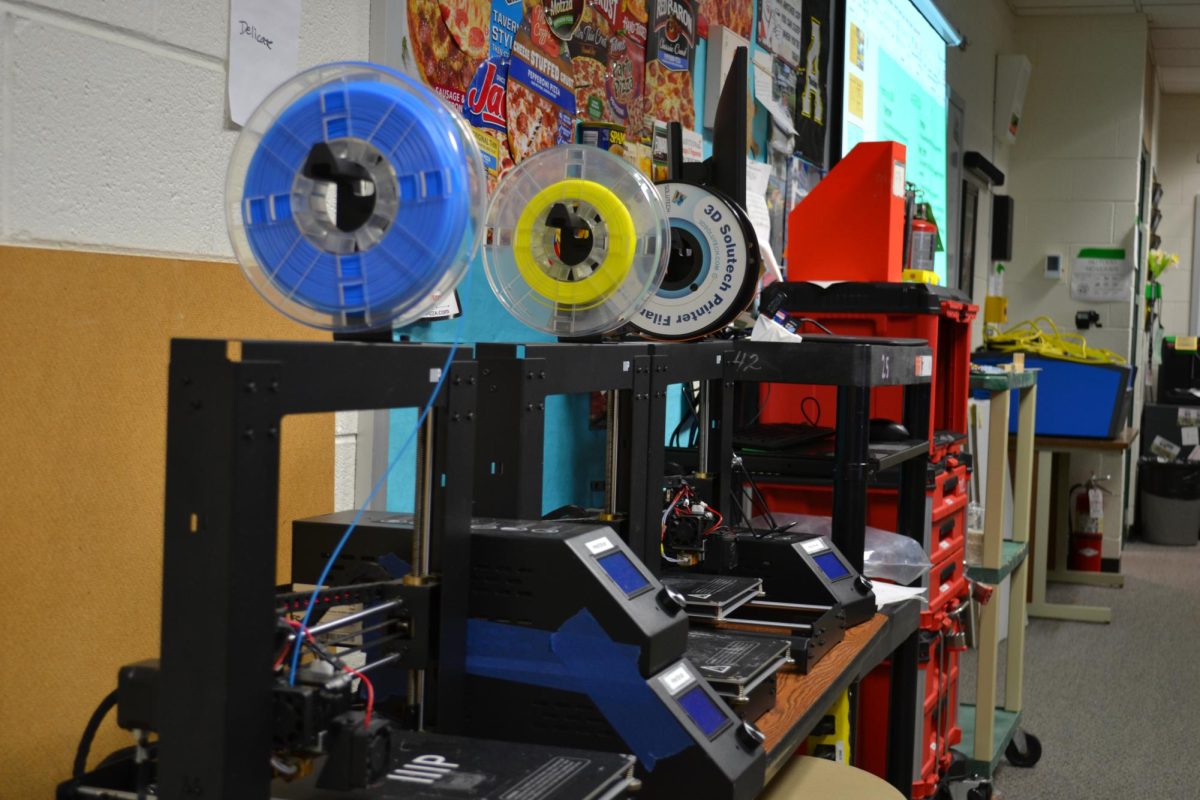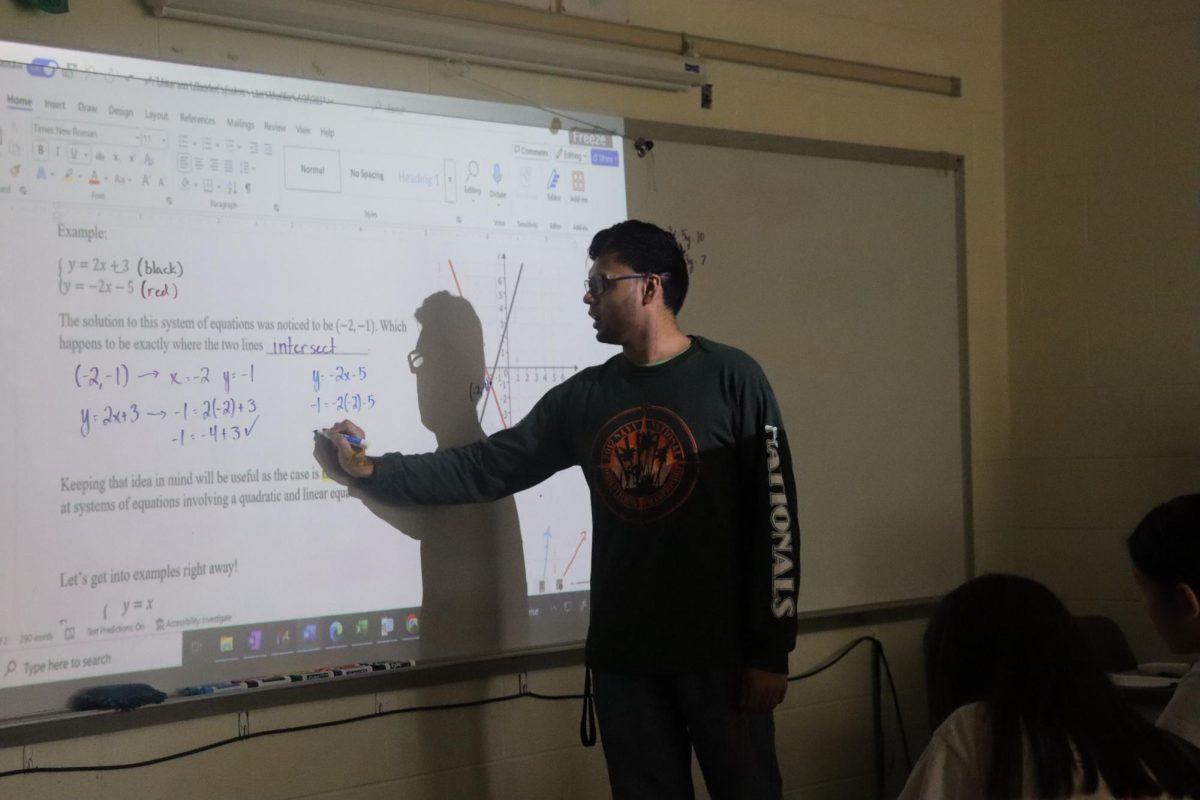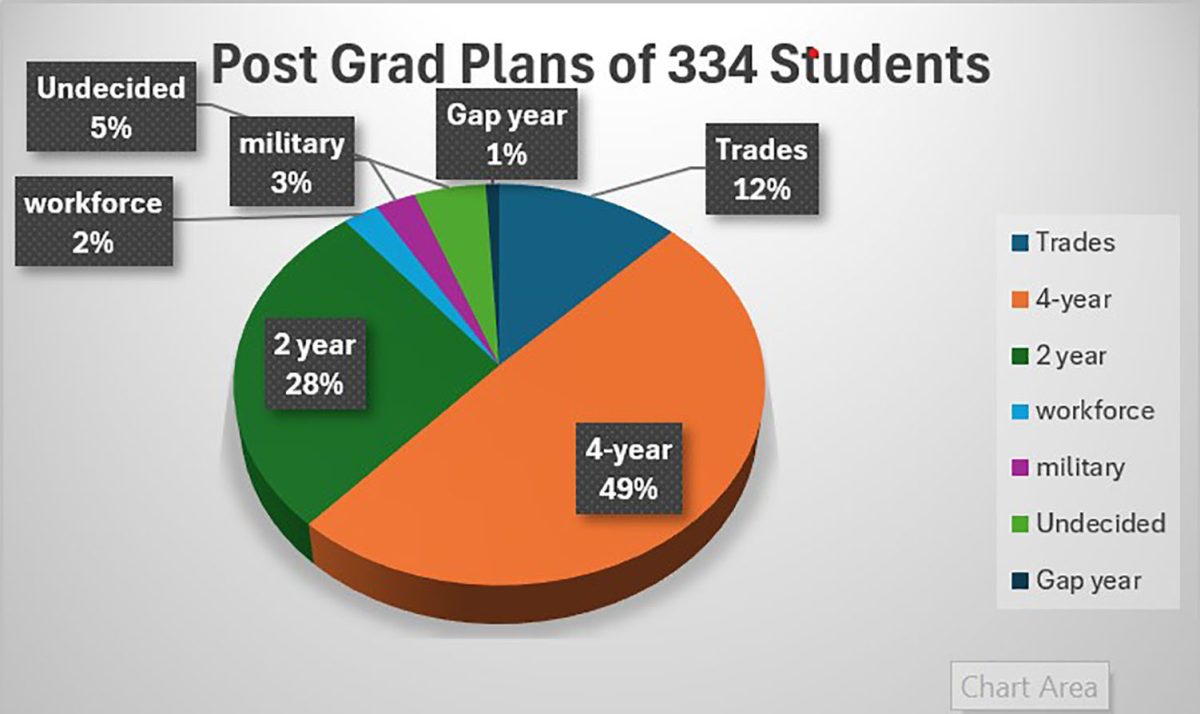The oddly soothing white noise of seven 3d printers whirr around a warm room packed to the brim with students designing away. This is the CAD (Computer-aided Design) department, which is under renovation following staff member Robert McGahey’s promotion to the CTE (Career and Technical Education) department’s divisional chairperson. Despite the promotion, McGahey still takes on the role as a part time teacher for two periods of the school day, as opposed to the six periods of prior years.
“Taking that division chair role we lost some students… we typically support[ed] around 105 to 120 students, right at the maximum number for one teacher,” McGahey said.
In CAD, students are given full creative freedom to sketch, model, and prototype projects of their choice — aside from a few obligatory software tutorials early on.
Senior William Betzwiser said one of his favorite projects was the Shark Tank project, where students must prototype, market, and present their “product” to a committee of teachers to “receive funding.”
Despite the hypotheticals of such a project, the acquired design skills carry over into other projects one would find in an actual engineering career.
“My favorite project was making a wheelchair knob, it offered me a lot of real world [engineering] experience,” senior Sara Lauss said.
While all topics under the CAD umbrella intermingle with each other to some extent, good architecture is an art of its own.
Sophomore Dominik Barrios said his favorite project was the Granny House, a full floor plan of a small side house which students must properly design and digitally sketch from the ground up.
“I like[d] it because I was designing something realistic, that people [could] actually use, that somebody could actually build,” Barrios said.
All CAD students begin with a semester-long introductory course fittingly named Intro To CAD to accustom them to the design software AutoCAD. From there, students can choose between an architectural path or an engineering path, each with three semesterly courses to introduce more specialized Autodesk software.
“I’d like to see dual credit… [a] little bit of architecture, graphic design… to the point [students] could [further] explore it” McGahey said.
While not every student can fit a CAD class in their already packed seven period schedule, Betzwiser and Lauss (alongside others) have founded a STEM-Makerspace club to provide an outlet for anyone interested in the topic, regardless of their class schedule, or future aspirations.
“If you’re interested in CAD and stuff, take AP physics, it puts you on that engineering path,” Lauss said.
Some students may still be hesitant to pursue their interest in CAD for one reason or another, but regardless of what schooling or career lies in their future, it’s a highly encouraged pursuit by many.






